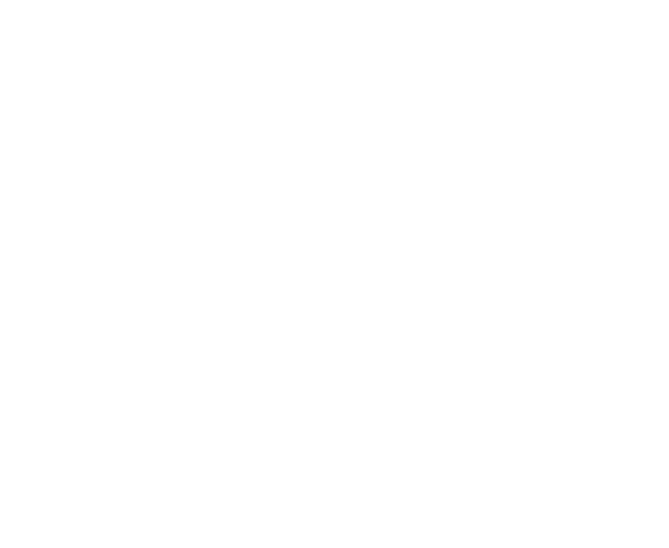Open House
- SUN. MAY 19 2024 @ 2:00PM - 4:00PM (EST)

About 9686 Mulberry Gap Way
Open House May 19th, 2-4:00. Nestled against a lush green mountainside, this exquisite home offers a seamless blend of comfort and luxury. As you step inside, you're greeted by an open-concept living space, perfect for entertaining and daily life. The heart of the home features a spacious kitchen with a large island and stainless steel appliances, a dining area that comfortably seats a large gathering or a small romantic dinner. The living room welcomes you to relax and sit awhile. This home offers two Owner's Suites. One on main level and one upstairs.The main level boasts the primary Owner's Ensuite, a true sanctuary equipped with a luxurious soaking tub and an expansive tiled shower, creating a spa-like atmosphere for relaxation. Beautiful views from the back covered patio invite tranquility and connection with nature.As you ascend to the upper level, you'll discover the second Owner's Ensuite complete with a full bathroom, offering privacy and comfort. The thoughtful layout continues with a beautiful and functional drop zone steps from the back door, providing a perfect space to organize daily essentials.This home not only captivates with its interior charm but also enchants with its stunning mountain views, making it a truly inviting retreat. Whether you're basking in the natural beauty surrounding you or enjoying the home's ample amenities, this property promises a serene and luxurious living experience.
Features of 9686 Mulberry Gap Way
| MLS® # | 1385435 |
|---|---|
| Price | $474,500 |
| Bedrooms | 4 |
| Bathrooms | 4.00 |
| Full Baths | 3 |
| Half Baths | 1 |
| Square Footage | 2,578 |
| Acres | 0.12 |
| Year Built | 2020 |
| Type | Residential |
| Sub-Type | Residential |
| Style | Site Built, 1.5 Story |
| Status | Active |
Community Information
| Address | 9686 Mulberry Gap Way |
|---|---|
| Subdivision | Barnsley Park |
| City | Ooltewah |
| County | Hamilton |
| State | TN |
| Zip Code | 37363 |
Amenities
| Amenities | Homowner Assoc Fee - Mandatory, Sidewalks, Platted Subdivision |
|---|---|
| Utilities | Smoke Detector, Garage Door Opener |
| Features | 2 x 6 Framing, Central Air, Energy Rated Heat Pump, ES Windows |
| # of Garages | 2 |
| Garages | Off Street Parking, Attached, 2 Car Garage, Rear Loading |
| Is Waterfront | No |
| Has Pool | No |
Interior
| Interior | Ceiling - 9 Ft or More, Island Work/Center, Laundry Room, Pantry, Walk-in Closet, Washer & Dryer Hookup, Attic Storage - Walkout, Granite Counter Tops |
|---|---|
| Appliances | Dishwasher, Disposal, Electric Range - Free Standing, Microwave, Refrigerator, Water Heater - Gas |
| Heating | Central, Electric, Gas |
| Cooling | Central, Electric |
| Fireplace | Yes |
| # of Fireplaces | 1 |
| Fireplaces | Gas Logs, In Living Room |
| Has Basement | No |
| Basement | None |
Exterior
| Exterior | Cement Fiber Siding |
|---|---|
| Exterior Features | Porch Covered, Lawn Sprinklers, Patio/Deck Covered |
| Lot Description | Scenic View, Level |
| Windows | Windows - Vinyl |
| Roof | Asphalt, Shingle |
| Foundation | Slab |
School Information
| Elementary | Wolftever Creek Elementary |
|---|---|
| Middle | Ooltewah Middle |
| High | Ooltewah |
Additional Information
| Foreclosure | No |
|---|---|
| Short Sale | No |
| HOA Fees | 800 |
| HOA Fees Freq. | Annual |
| Has Openhouse | Yes |
Listing Details
| Office | Keller Williams Realty |
|---|
